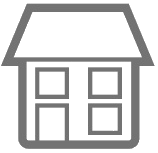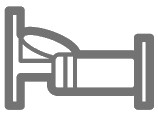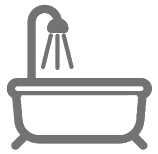Architecture
- Year Built: 2018
- Stories: 0
- Project Facilities: BBQ Pit/Grill, Pavilion/Gazebo, Picnic Area, Playground, Pool, Whirlpool
- Construction:
Interior Features
- Square Footage: 2764
- Appliances: Dishwasher, Disposal, Microwave, Refrigerator
- Interior Features: Breakfast Bar, Built-In Bookcases, Floor Vinyl Plank, Floor WW Carpet New, Kitchen Island, Lighting Recessed, Pantry, Split Bedroom, Smoke Detector(s), Window Treatment All, Bonus Room, Smart Home
Property Features
- Lot Access: ,County Road, Paved Road
- Lot Description: Landscaped, Survey Available
- Waterfront: N/A
- Waterview:
- Parking: Driveway, Garage Attached
- Utilities: Electric, Public Sewer, Electricity Available
- Zoning:
Community
- HOA Includes:BBQ Pit/Grill, Ground Keeping, Management, Pavilion/Gazebo, Picnic Area, Playground, Pool, Whirlpool
- HOA FEE:N/A
- HOA Payable:Quarterly
- Elementary: Southport
- Middle: Deane Bozeman
- High: Deane Bozeman
Panama City, FL 32409

2,764
Sq Ft

5
Beds

2/1
Baths

World Impact Real Estate
850-258-4947
OPEN HOUSE THIS SUNDAY 1:00-4:00PM! Welcome to your dream home in the gorgeous Fanning Bayou! This spacious 5-bedroom, 2.5-bath Elle floor plan has room for everyone — and then some. Step inside to a bright and open layout featuring a first-floor owner's suite for extra privacy, plus a flex space that's perfect for a home office, playroom, or whatever fits your lifestyle. The kitchen? It's a showstopper — a big island, tons of cabinets, and a huge pantry make it ideal for hosting or just keeping life organized. The living room is the heart of the home, featuring a custom built-in entertainment center that's both beautiful and functional. Head upstairs and you'll find a spacious loft/living area, four roomy bedrooms, a full bathroom, and the super convenient second-floor laundry. Out back is where the magic continues — a fully fenced yard, large paver patio, cozy firepit, and lush green grass make it perfect for BBQs, pets, or just relaxing. And let's talk location — Fanning Bayou offers a resort-style pool, shady lounge spots, an entertainment pavilion, gas grills, and plenty of green space. All this, surrounded by natural conservation areas but still close to shopping, dining, and the Panama City Airport. Only 22 mile to Tyndall AFB.
Listing provided courtesy of Keller Williams Success Realty
The Google Map used on this page may not work well with speach reader programs. Please call if you need directions to this property.
Inquire About This Property
Current Data as of Tue Jul 1 15:00:27 CDT 2025
--Information deemed reliable but not guaranteed-information is provided exclusively for consumers personal, non-commercial use and may not be used for any purpose other than to identify prospective properties consumers may be interested in purchasing--
Copyright: 2020 by CPAR








