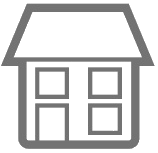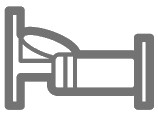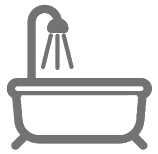Architecture
- Year Built: 1972
- Stories: 0
- Project Facilities: Boat Launch, Fishing, Golf
- Construction:
Interior Features
- Square Footage: 1241
- Appliances: Refrigerator
- Interior Features: Floor Tile, Floor Vinyl Plank, Floor WW Carpet New, Bonus Room
Property Features
- Lot Access: ,Paved Road
- Lot Description: Cleared, Sidewalk, Comm/Own/Maint
- Waterfront: N/A
- Waterview:
- Parking: Carport Attached, Driveway
- Utilities: Gas - Natural, Electricity Available
- Zoning:
Community
- HOA Includes:N/A
- HOA FEE:N/A
- HOA Payable:N/A
- Elementary: Vernon Elementary
- Middle: Vernon
- High: Vernon
Chipley, FL 32428

1,241
Sq Ft

2
Beds

2/
Baths



World Impact Real Estate
850-258-4947
🏡 Fresh, Fabulous, and Full of Fun - Your Dream Home Awaits! 🏡 Welcome to your perfect blend of comfort, charm, and adventure! This bright and beautiful 2-bedroom, 2-bath gem has just gotten a glow-up from head to toe - and it's ready for YOU! Features that WOW: Freshly painted interior - Clean, modern, and move-in ready! Pressure-washed exterior - Sparkling from the outside in! Pre-inspection report included - Total peace of mind. 2 spacious bedrooms and 2 full bathrooms - perfect for relaxation and guests! Huge laundry room - Tackle laundry day like a champ! Bonus room - Sun room? Extra bedroom? Gym? You decide! Covered carport - No more rainy-day dashes with groceries! But wait... there's more - this home isn't just a place to live, it's a lifestyle upgrade! Nestled in a friendly neighborhood with golf course access and fantastic fishing spots, your days can start with a sunrise tee time and end with a sunset by the water. Whether you're entertaining friends or soaking in the serenity, this home has the vibe you've been craving. Ready for fun, function, and fabulous living? This is the total package, and it won't last long! Call today - your fresh start is waiting! Come live the Sunny Hills lifestyle!!
Listing provided courtesy of Beachy Beach Real Estate
The Google Map used on this page may not work well with speach reader programs. Please call if you need directions to this property.
Inquire About This Property
Current Data as of Fri May 9 9:25:47 CDT 2025
--Information deemed reliable but not guaranteed-information is provided exclusively for consumers personal, non-commercial use and may not be used for any purpose other than to identify prospective properties consumers may be interested in purchasing--
Copyright: 2020 by CPAR








