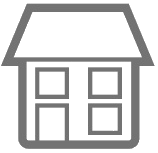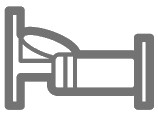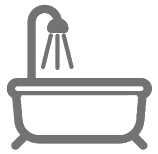Architecture
- Year Built: 2025
- Stories: 0
- Project Facilities:
- Construction:
Interior Features
- Square Footage: 1934
- Appliances: Dishwasher, Disposal, ENERGY STAR Qualified Appliances
- Interior Features: Ceiling Beamed, Floor Tile, Floor Vinyl Plank, Floor WW Carpet New, Kitchen Island, Lighting Recessed, Pantry, Split Bedroom
Property Features
- Lot Access: ,Paved Road
- Lot Description: Landscaped, Rec Subdiv, Retention Pond, Site Plan
- Waterfront: N/A
- Waterview:
- Parking: Driveway, Garage Attached, Garage Door Opener
- Utilities: Gas - Natural, Public Sewer, Underground, Electricity Available
- Zoning:
Community
- HOA Includes:Gas
- HOA FEE:N/A
- HOA Payable:N/A
- Elementary: Tyndall
- Middle: Rutherford Middle
- High: Rutherford
Callaway, FL 32404

1,934
Sq Ft

4
Beds

2/1
Baths


World Impact Real Estate
850-258-4947
Welcome home to The Paisley at East Bay Park - a beautifully designed 1,934 sq ft retreat where timeless charm meets laid-back coastal style. This Southern Coastal Elevation welcomes you with a striking front door and a grand foyer highlighted by wooden ceiling beams that instantly make a statement. Step inside to discover an open, airy layout crafted for both everyday living and relaxed entertaining. A stylish kitchen wet bar adds convenience and a touch of luxury, while oversized closets ensure you have plenty of space to stay organized. In the owner's suite, indulge in the serenity of a free-standing soaking tub and a zero-entry glass and tiled walk-in shower — your own personal spa at home. Step out back and enjoy your covered front and back porches, complete with a cozy porch swing on the front — perfect for unwinding with neighbors or soaking in the quiet. The privacy fencing, including a metal fence that opens to a peaceful pond view, creates a true backyard sanctuary framed by lush landscaping and curated light fixtures. Tucked away in the inviting community of East Bay Park, this HOA-free neighborhood feels like a hidden escape yet is just minutes from Tyndall Air Force Base. Friendly neighbors, evenings on the porch, and a laid-back coastal vibe make life here feel like a permanent vacation. The Paisley isn't just a house — it's a place to slow down, gather with loved ones, and truly feel at home. Ask about closing incentives!
Listing provided courtesy of EXP Realty LLC
The Google Map used on this page may not work well with speach reader programs. Please call if you need directions to this property.
Inquire About This Property
Current Data as of Sun Jul 6 22:45:51 CDT 2025
--Information deemed reliable but not guaranteed-information is provided exclusively for consumers personal, non-commercial use and may not be used for any purpose other than to identify prospective properties consumers may be interested in purchasing--
Copyright: 2020 by CPAR








