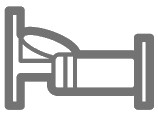Architecture
- Year Built: 2024
- Stories: 0
- Project Facilities:
- Construction:
Interior Features
- Square Footage: 1787
- Appliances: Dishwasher, Disposal, Microwave
- Interior Features: Floor Vinyl, Floor WW Carpet, Kitchen Island, Washer/Dryer Hookup, Smoke Detector(s)
Property Features
- Lot Access: Paved Road
- Lot Description: Landscaped
- Waterfront: N/A
- Waterview:
- Parking: Driveway, Garage Door Opener, Garage
- Utilities: Electric, Public Sewer, Public Water, Electricity Available
- Zoning: Residential
Community
- HOA Includes:Management, Master Association
- HOA FEE:N/A
- HOA Payable:Quarterly
- Elementary: Deer Point
- Middle: Merritt Brown
- High: Mosley
Titus Park
MLS Number: 756520
Views: 2
Panama City, FL 32404

1,787
Sq Ft

4
Beds

2/
Baths

World Impact Real Estate
850-258-4947
Titus Park, new construction home. This Cali floor plan is located on Lot 276 at 5137 Rivergrass Drive. As you enter this 4 bedroom, 2 bath home, you will see 1,787 square feet of spacious living. Inside you will see 8' ceilings throughout, engineered vinyl plank flooring throughout the main areas, and soft carpet in the bedrooms. Beautiful granite countertops, white cabinetry and a spacious open living room and kitchen make this home perfect for having guests over. The kitchen has a large center island with cabinets underneath, ideal for serving food and extra storage. The kitchen also has a spacious pantry, and the stainless-steel appliances include smooth top range, microwave, and dishwasher. The primary bedroom has soft carpet and its own bathroom featuring a spacious walk-in closet, a double vanity with laminate countertops, and a separate shower and tub. Come and see why the Cali is the perfect new home for you. Each home includes a one year builder warranty as well as 10 year structural warranty. Titus Park is located in Panama City, Florida and only minutes away from Tyndall Air Force Base! This large scale, multi-phase community is centrally located off Highway 390 and just north of Highway 231 and is surrounded by a multitude of shopping centers, restaurants, and is only minutes from the North Bay and St. Andrew's Beaches.
Listing provided courtesy of DR Horton Realty of Emerald Coast, LLC
The Google Map used on this page may not work well with speach reader programs. Please call if you need directions to this property.
Inquire About This Property
Current Data as of Fri May 17 5:45:42 CDT 2024
--Information deemed reliable but not guaranteed-information is provided exclusively for consumers personal, non-commercial use and may not be used for any purpose other than to identify prospective properties consumers may be interested in purchasing--
Copyright: 2020 by CPAR








