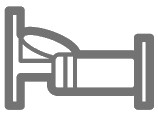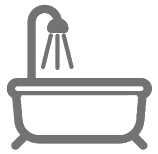Architecture
- Year Built: 2004
- Stories: 0
- Project Facilities:
- Construction:
Interior Features
- Square Footage: 4001
- Appliances: Dishwasher, Disposal, Microwave, Refrigerator
- Interior Features: Breakfast Bar, Built-In Bookcases, Ceiling Crwn Molding, Ceiling Tray/Cofferd, Fireplace, Floor Tile, Floor Vinyl Plank, Lighting Recessed, Security System, Split Bedroom, Washer/Dryer Hookup, Smoke Detector(s), Bonus Room
Property Features
- Lot Access: ,
- Lot Description: Cul-De-Sac, Landscaped, Level
- Waterfront: N/A
- Waterview:
- Parking: Driveway, Garage Attached, Garage
- Utilities: Electric, Gas - Natural, Internet - Broadband Available, Public Sewer, Public Water, Electricity Available
- Zoning:
Community
- HOA Includes:Management
- HOA FEE:N/A
- HOA Payable:Annually
- Elementary: Deer Point
- Middle: Merritt Brown
- High: Mosley
Lynn Haven, FL 32444

4,001
Sq Ft

6
Beds

4/1
Baths


World Impact Real Estate
850-258-4947
Prepare to fall in love. From the moment you walk in you'll feel and appreciate the warmth and coziness of this charming, one of a kind, 5 bedroom property. This truly is a house that feels like a home. Along with 5 bedrooms, there are 4 1/2 baths, 2 offices (one upstairs and one downstairs), as well as a 900+ sq.ft. bonus room on the 2nd floor... perfect for a movie theater, game room, and so much more. As you walk by the beautifully landscaped front yard and through the custom front door, you'll immediately notice the solid wood floors leading into a formal dining room on your left and a formal living room on your right. As you continue past the entryway into the family room you'll instantly take a liking to how open and spacious this area is, connected with both the kitchen and breakfast area. This home has had a tremendous amount of love and care put into its upgrades and finishes... and you're sure to notice. From the moment you walk in you'll feel and appreciate the warmth and coziness of this 4,000+ sq.ft. home. Located on a cul-de-sac in one of the most desired neighborhoods in Lynn Haven, you're only minutes from the best schools in all of Bay County. Call us today to schedule a private tour.
Listing provided courtesy of Keller Williams Success Realty
The Google Map used on this page may not work well with speach reader programs. Please call if you need directions to this property.
Inquire About This Property
Current Data as of Sat Jul 27 9:15:32 CDT 2024
--Information deemed reliable but not guaranteed-information is provided exclusively for consumers personal, non-commercial use and may not be used for any purpose other than to identify prospective properties consumers may be interested in purchasing--
Copyright: 2020 by CPAR








